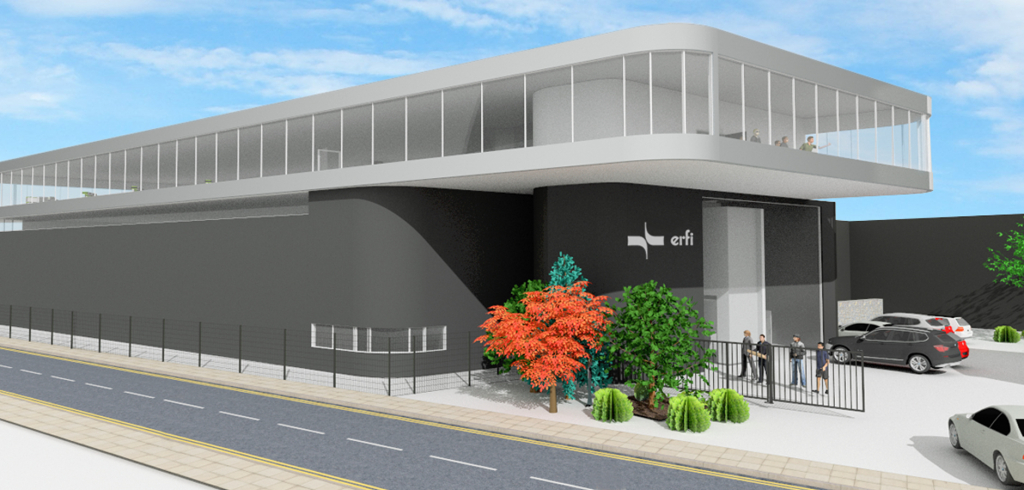The speech of the managing director, Andreas Fischer:
Dear guests,
I greet you all very warmly to our topping-out ceremony and I am happy today, like a little child, that we have managed to celebrate this with you all. After all, it looked different 1½ years ago after the devastating corporate fire!
The fire disaster of January 08, 2016 destroyed our complete machine room. The associated burdens to rescue the company were enormous for many employees and the management. The damage of 11 million euros was existential. But the disaster has also welded many of us closer together. Now and here we can say that we have done everything right and live the topic of Industry 4.0 consciously with the newly established production like no other company.
As the owner of the company, I am proud that we have reached the milestone for the topping-out ceremony after this difficult phase. I am encouraged with all of you by my side that the decision to implement the building application submitted in December 2015 was the right one. ...
With this new building, we are realizing a new production and logistics hall on the ground floor as well as a unique customer center on the first floor, which will live up to our new products. ... This new investment has to do with the expansion of our production in the equipment sector. The new erfi products require more production space, and so the former showroom is being converted into an electronics production facility.
Investing in a new customer center was therefore the result of the new product policy of our company. At that time we could not yet know that we were going to build this hall right here.






















